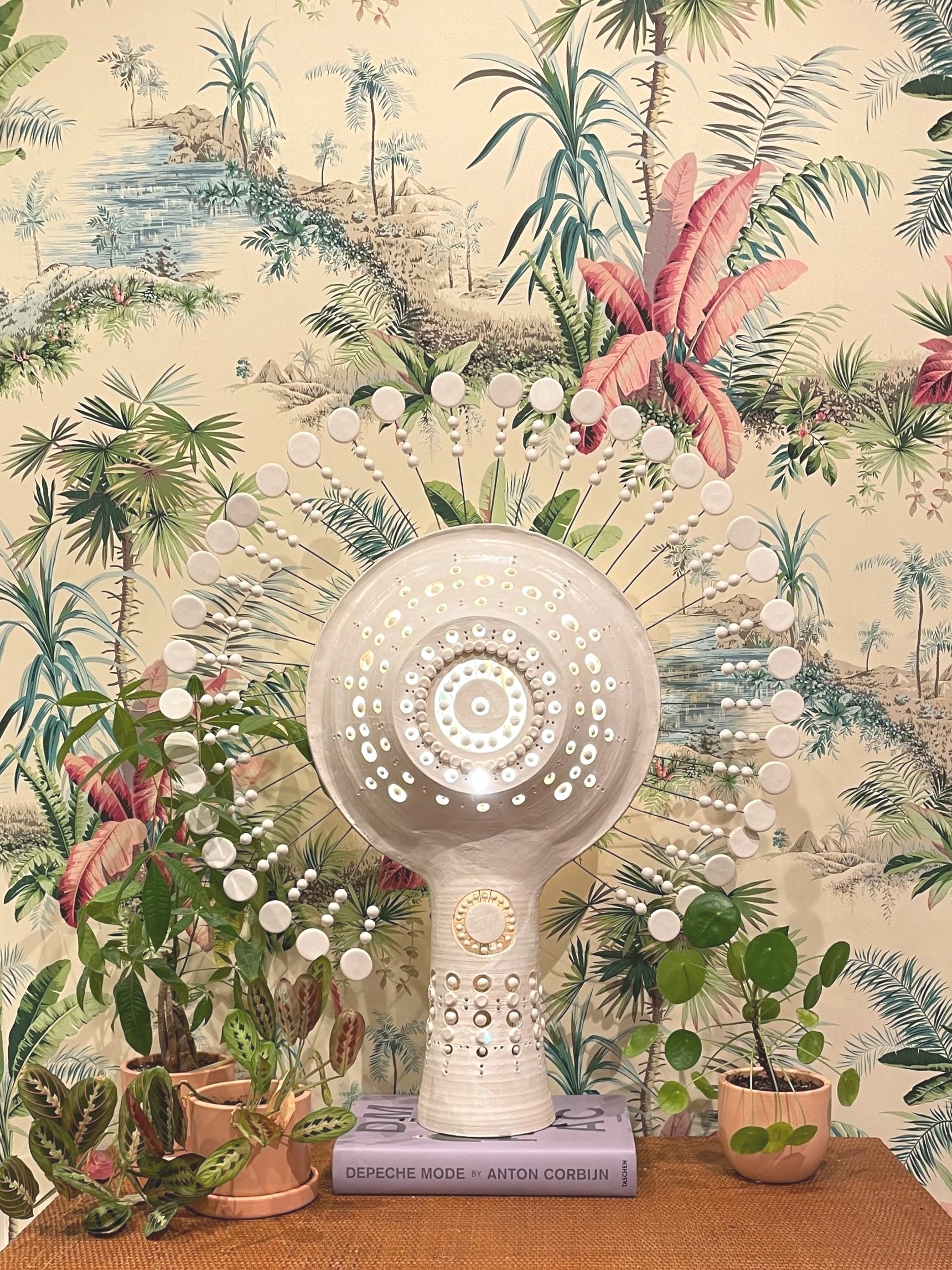phase 1 - Consultation & Assessment
Initial meeting to understand your vision, lifestyle, and functional needs.
Site measurements and assessment of the existing space.
Discussion of project scope and timeline.
phase 2 - Concept Development
Creation of a design concept, including mood boards and inspiration images for overall aesthetic direction.
Preliminary space planning to determine furnishing layout options.
Development of color schemes, material palettes, and finishes.
PHASE 3 - Design Planning
Detailed floor plans, elevations, and 3D renderings.
Finalize selection of furniture, fixtures, fabrics, and materials.
Coordination of custom designs, such as built-ins, cabinetry, or upholstery.
PHASE 4 - Project Management
Overseeing procurement of all materials, furnishings, and decor.
Managing contractors, tradespeople, and suppliers.
Scheduling and coordinating deliveries and installations.
PHASE 5 - Styling & Installation
Installation of furniture, art, accessories, and window treatments.
Styling the space to ensure it reflects the agreed-upon vision.
Final walk-through to ensure all elements are cohesive and complete.
PHASE 6 - Post-Project Support
Addressing any issues or deficiencies (e.g., damaged items, touch-ups).
Providing maintenance advice for furniture, finishes, and decor.
Follow-up consultation to ensure client satisfaction.



